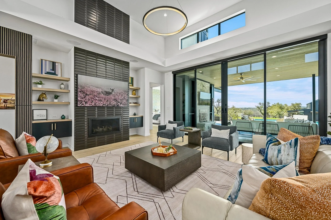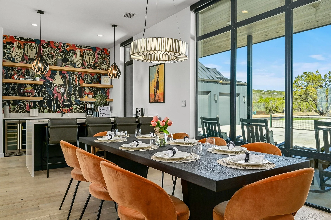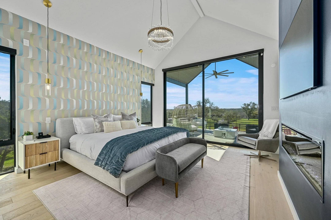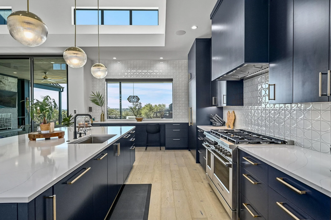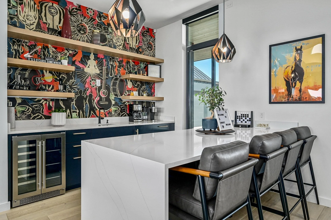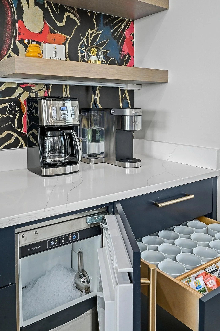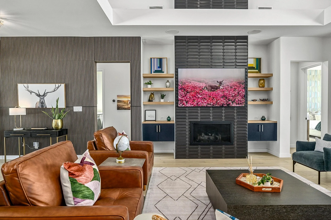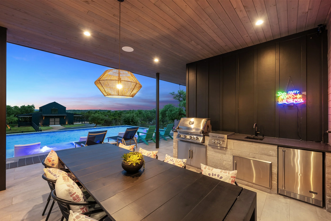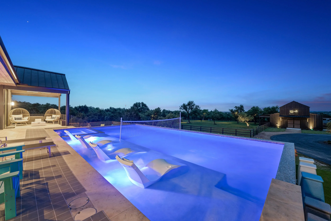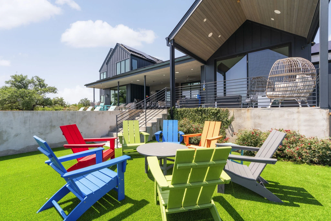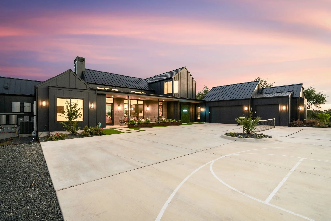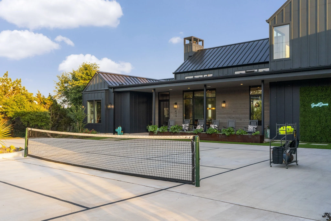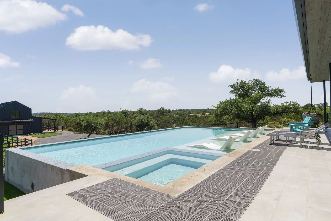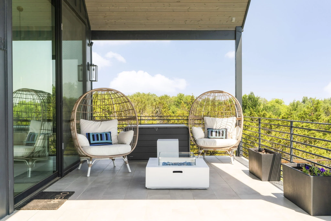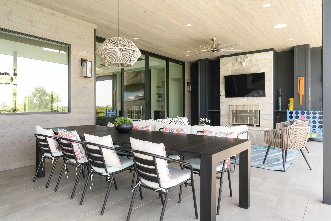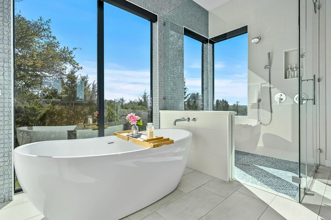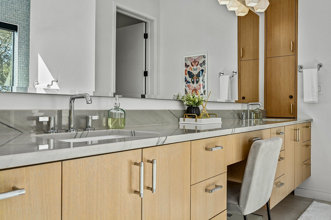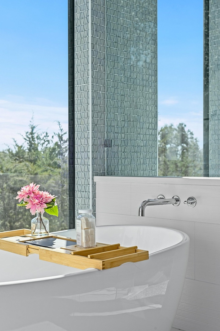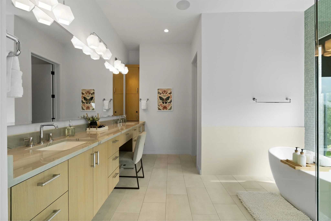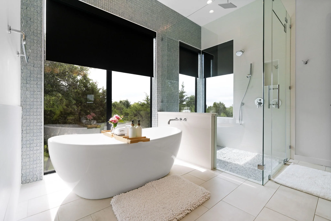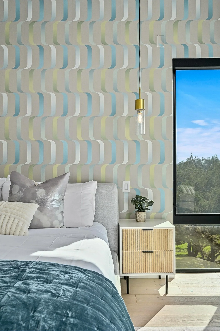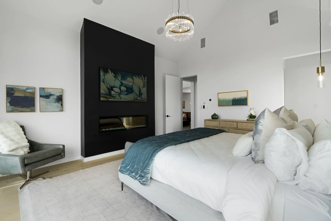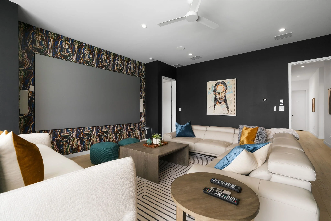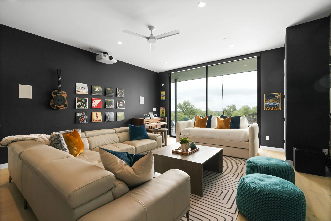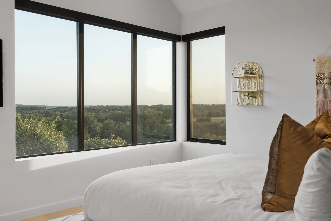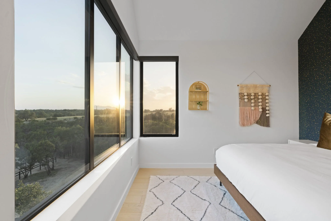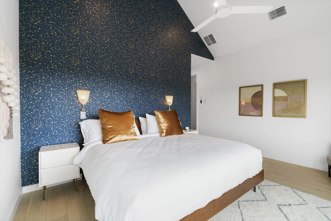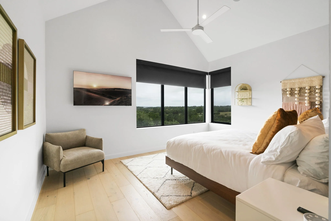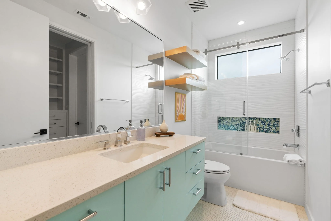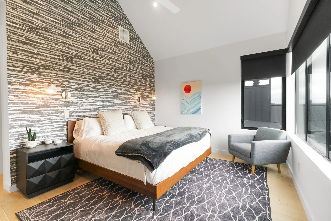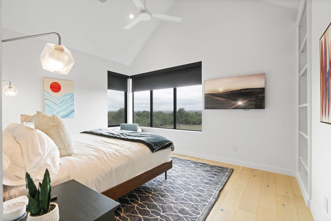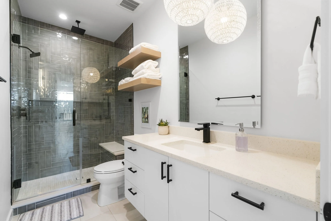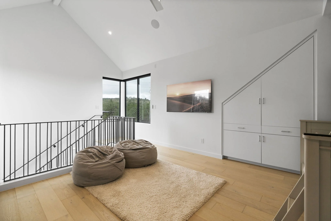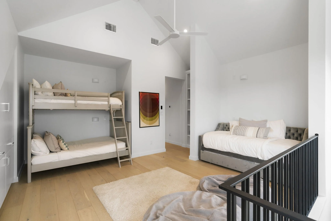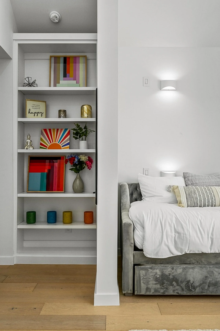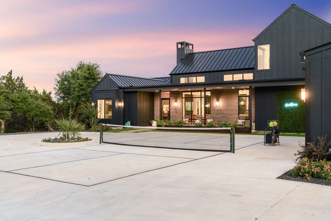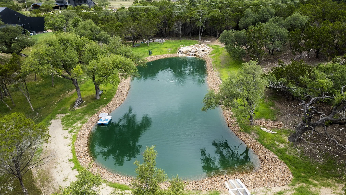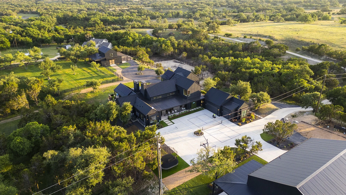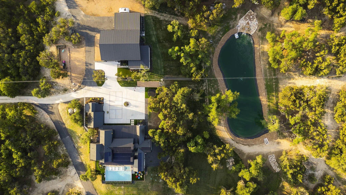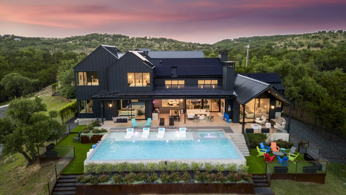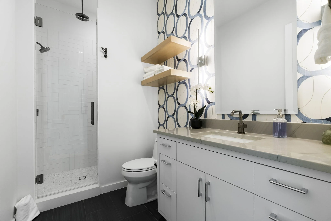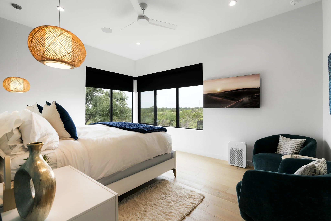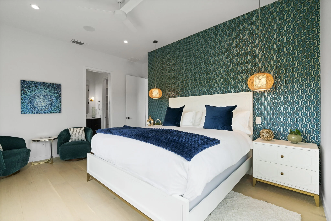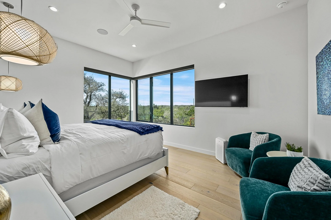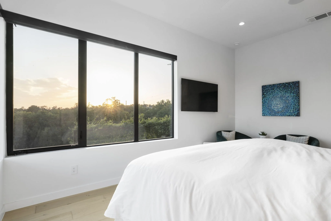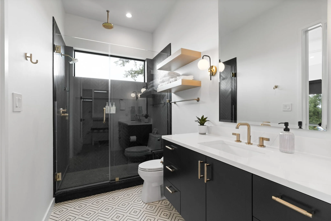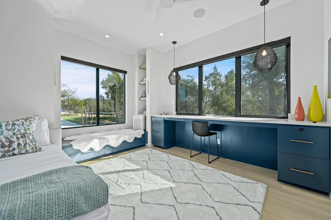475 - The Main Home
The main residence centers around a chef’s kitchen and full bar, making entertaining effortless. Fleetwood slider doors expand the living space outside to the patio, where you’ll find an outdoor kitchen with a stunning view. A Sonos sound system extends throughout the property for seamless audio indoors and out.
Outside, the property feels like a private resort with a pool and spa, pool volleyball setup, pickleball and basketball, and a half-acre pond with a waterfall stocked for fishing. The grounds are beautifully professionally landscaped with turf, steel edging, black rock, and plants like drift roses and ponyfoot.
Completed between 2022-2025
4,500 sqft, 5 bedrooms and 5 Bathrooms
Gourmet kitchen with 48-inch Fisher Paykel range, built-in paneled Fisher Paykel refrigerator, 2 paneled Cove dishwashers, Sharp microwave drawer, custom cabinet features like hidden dog bowls, drawer dividers, and appliance garage.
Bar area features a beverage fridge, sink, paneled Scotsman sonic ice maker, white oak floating shelves and coffee cup height drawers.
Media room with 120-inch screen and 4k projector + surround sound
Loft with bunks and a storage cabinet
Laundry room downstairs with sink and counters and stackable washer/dryer closet upstairs
Walk-in pantry set up with extensive shelving and fridge connection
Storage room with a safe and a freezer, Could also be safe room, sheathing on the inside of the walls too and stronger door
Unique closet design that allows you to lock the owner’s closets while still having a closet space for guests. Perfect for a short term rental
Attached 3-car garage to main house
Level 5 drywall, European white oak hardwood flooring, Built in speakers and Sonos sound system throughout, electronic shades, smart thermostats, and Rachio sprinkler controllers with 45 sprinkler stations.
Outdoor living area with fireplace and outdoor dining and kitchen with Napolean grill, sink, side burner and fridge.
Tons of windows some floor to ceiing and Fleetwood slider doors
Water well and Whole-house reverse osmosis system
Resort-style pool with huge swim deck and hot tub
57 Solar panels with 8 Enphase batteries
Matterport Tour of the home: https://my.matterport.com/show/?m=dvS8Yw4ss2K
