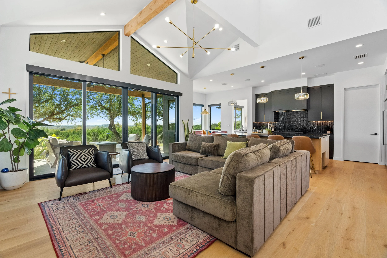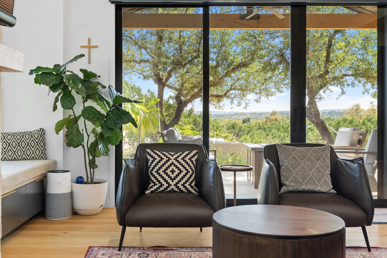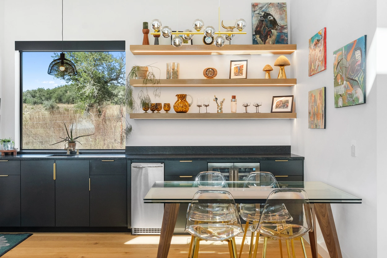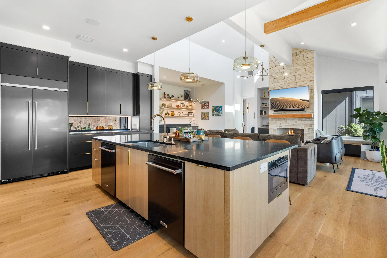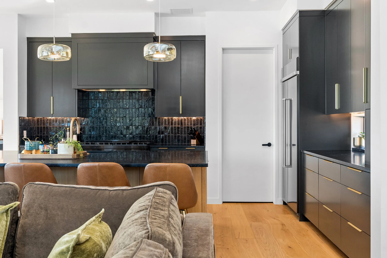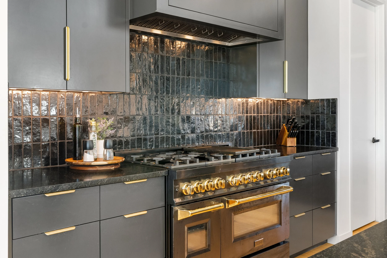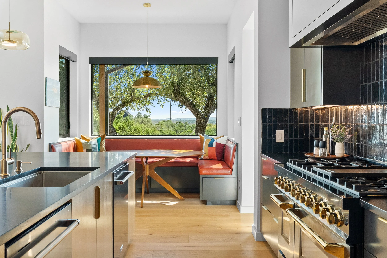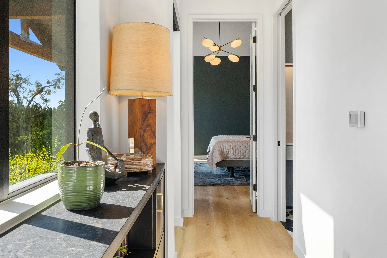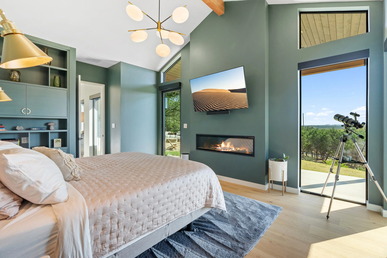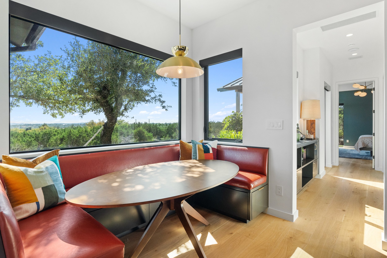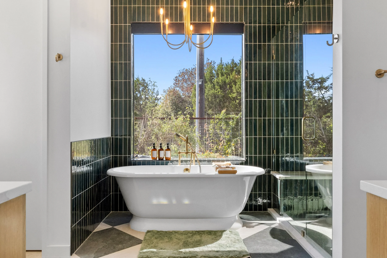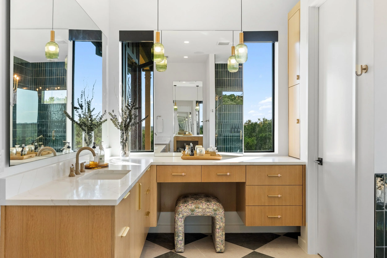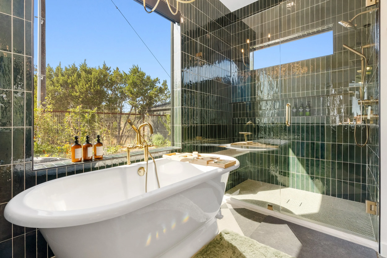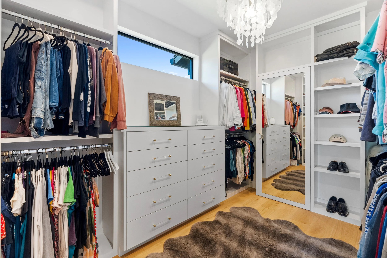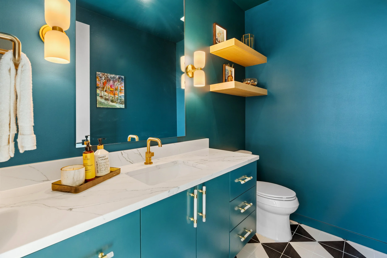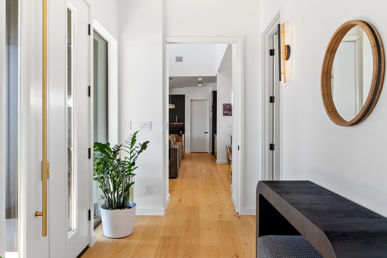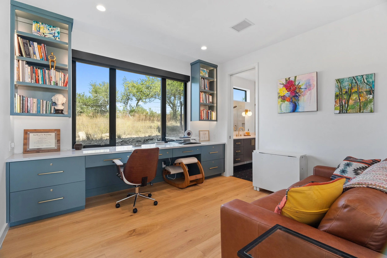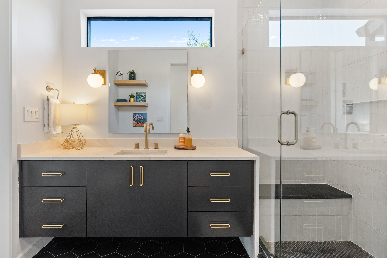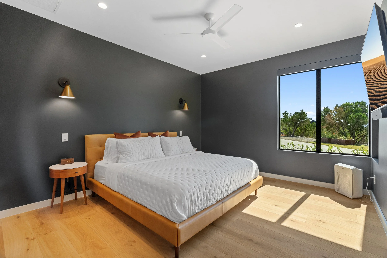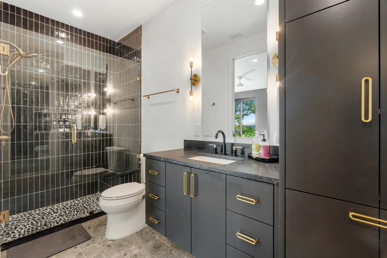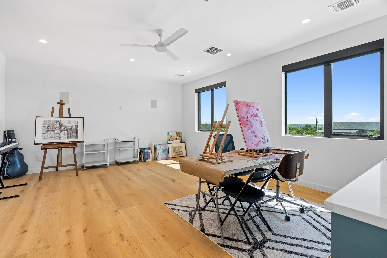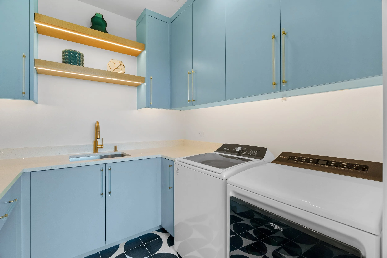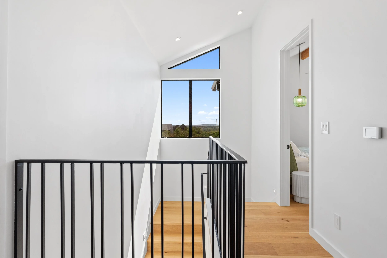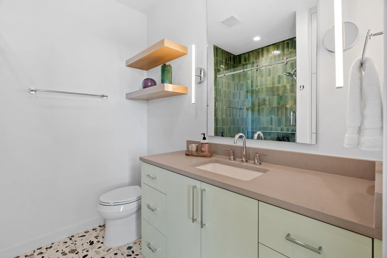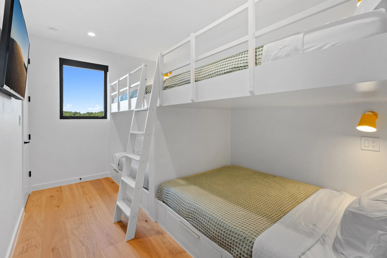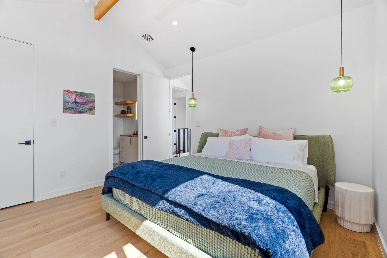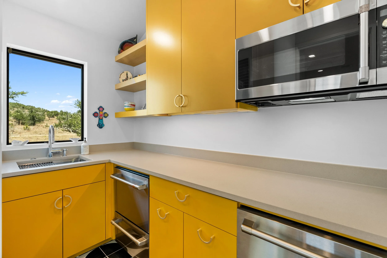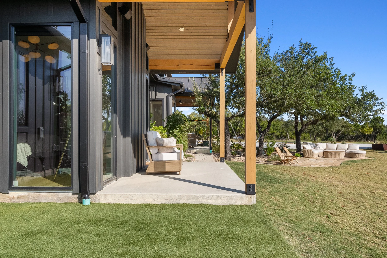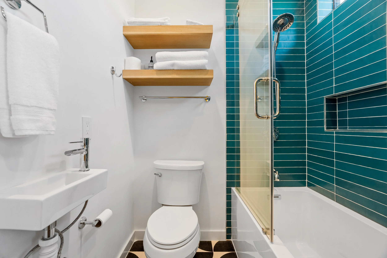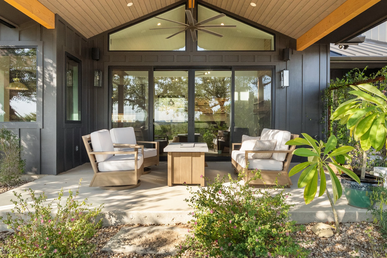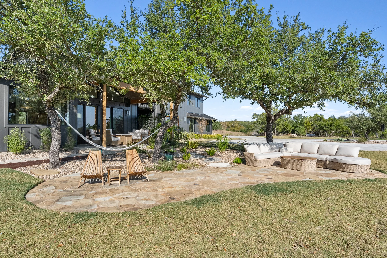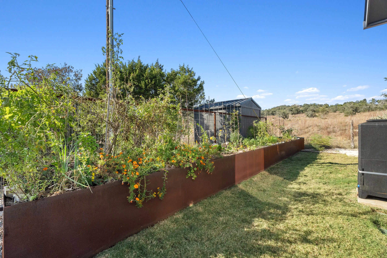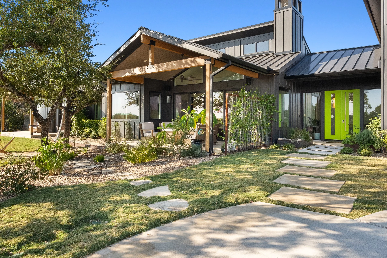503 - The Second Home
This newly completed mid-century modern home blends architectural design with natural beauty. Built in 2024, the home captures panoramic Hill Country views through angled glass walls and floor-to-ceiling windows, creating a seamless connection to the outdoors. With thoughtful details, smart technology, and spaces designed for both connection and retreat, every element was intentionally crafted. Inside, warm white oak accents and custom cabinetry anchor the open living areas. The kitchen includes built-in banquette seating, a bar with an ice maker and beverage fridge, and large sliders that open to the gorgeous landscape and views. Under-cabinet lighting, unique window placements, and a flowing layout bring light and function to every corner. Upstairs, a kitchenette with a sink, microwave, dishwasher, and fridge drawers offers additional convenience for guests or family. Outside, extensive professional landscaping complements the natural setting, with wooded walking areas, wet-weather creeks, and raised steel bed gardens adding to the sense of space and privacy.
Home Highlights
4 bedrooms (including a bunk room with four full beds)
6.5 bathrooms
Separate office and game room (both have closets and could be 5th bedroom if needed)
3800 sq ft.
Paneled fridge, 48 in Zline range and 2 dishwashers at the huge island
Bar with sink and Scotsman sonic ice maker, beverage fridge and floating, lighted shelves
Huge walk in closet in the primary with a secret door to another closet
Metal roof
Extensive professional landscaping
Quartz and granite counters
Custom, soft-close cabinets and drawers
White oak island, shelving, and cabinetry in the primary suite
Heated floors in the primary bathroom
Hardwood floors throughout
Laundry rooms on main level and laundry closet upstairs
Kitchen with built-in banquette seating and bar area with ice maker + beverage fridge
Raised Steel Garden bed
Gorgeous land with huge oak tree
Under-cabinet lighting and large sliders to outdoor spaces
Kitchenette upstairs with sink, microwave, dishwasher, and fridge drawers
Clear garage door
Raised steel bed gardens
Electronic shades throughout
Built-in Sonos sound system and speakers
7 private acres with panoramic views, wooded areas, and wet-weather creeks
